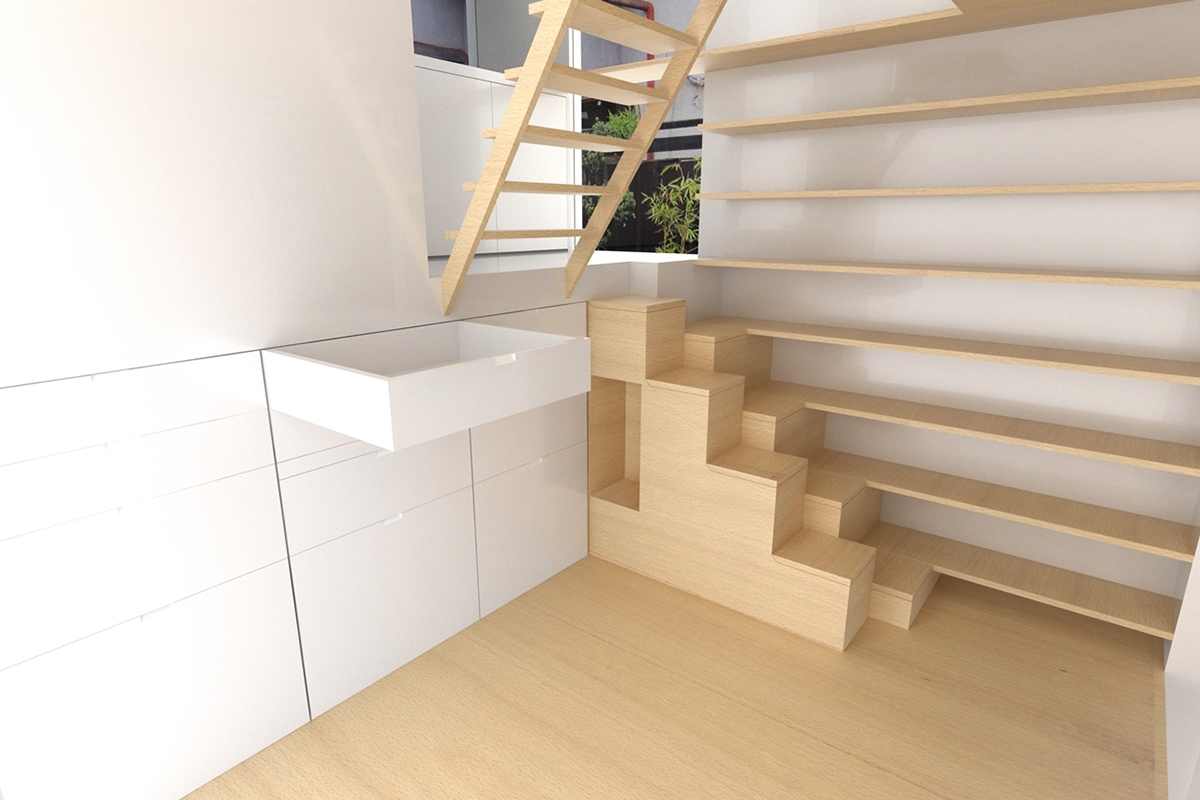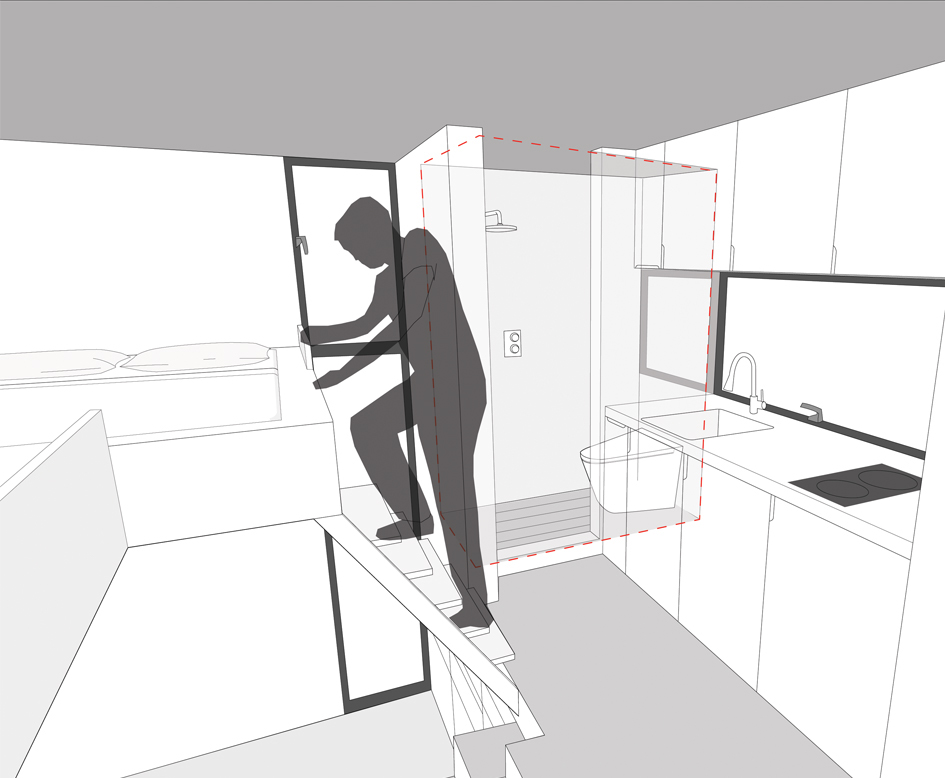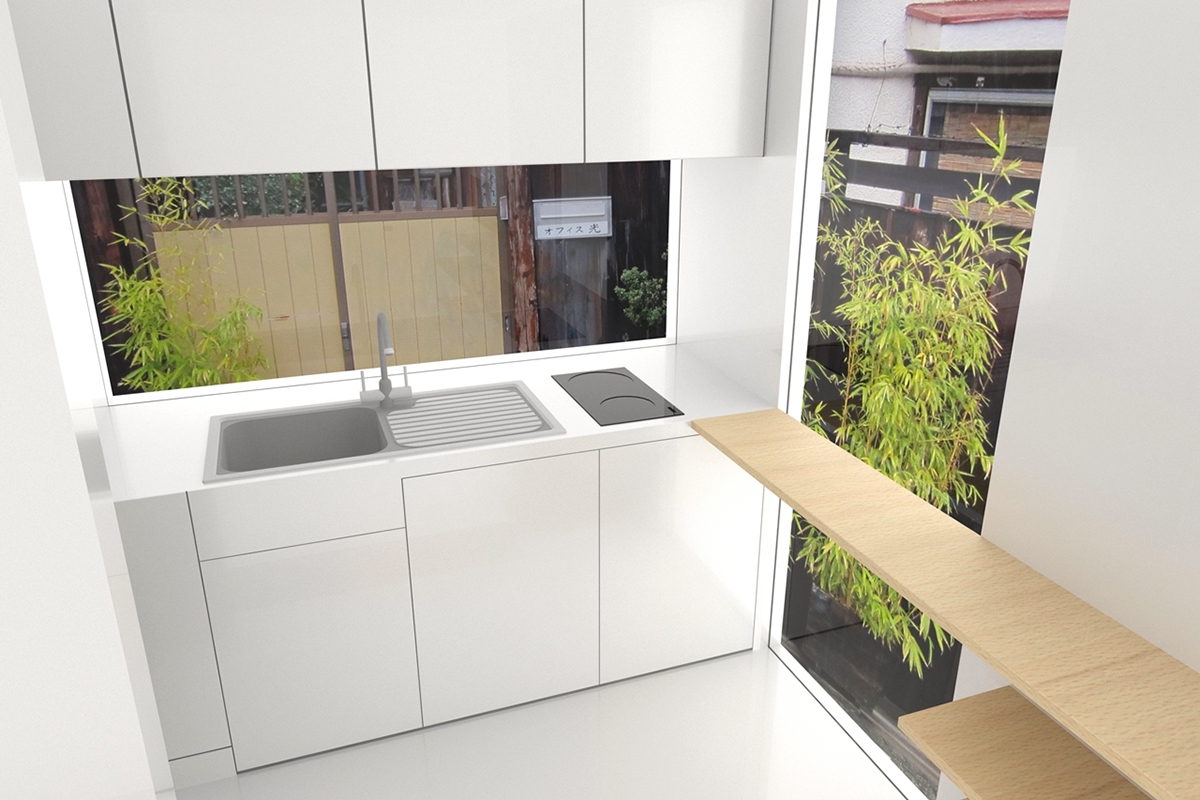
(Box House)
The Hako House is a concept dwelling which provides the owner with a portable, energy efficient, freestanding house that is more human-scaled than a large apartment building or traditional house.


The structure can be attached to a single, small concrete pad measuring 174" x 198". A porch wraps around two sides and allows access into the house as well as side access to storage spaces. The interior space is divided into three split levels. The living/dining/guest bedroom is located on level 1, Kitchen and bathroom on level 1.5, and bed on level 2.



The main living space is divided into three elements: a large wall of shelves, space-saving stairs, and a multi-purpose wall (drawers, table, couch/chairs/bed). The living room features 58 square feet of floor space as well as 92.5 cubic feet of integrated storage.




















